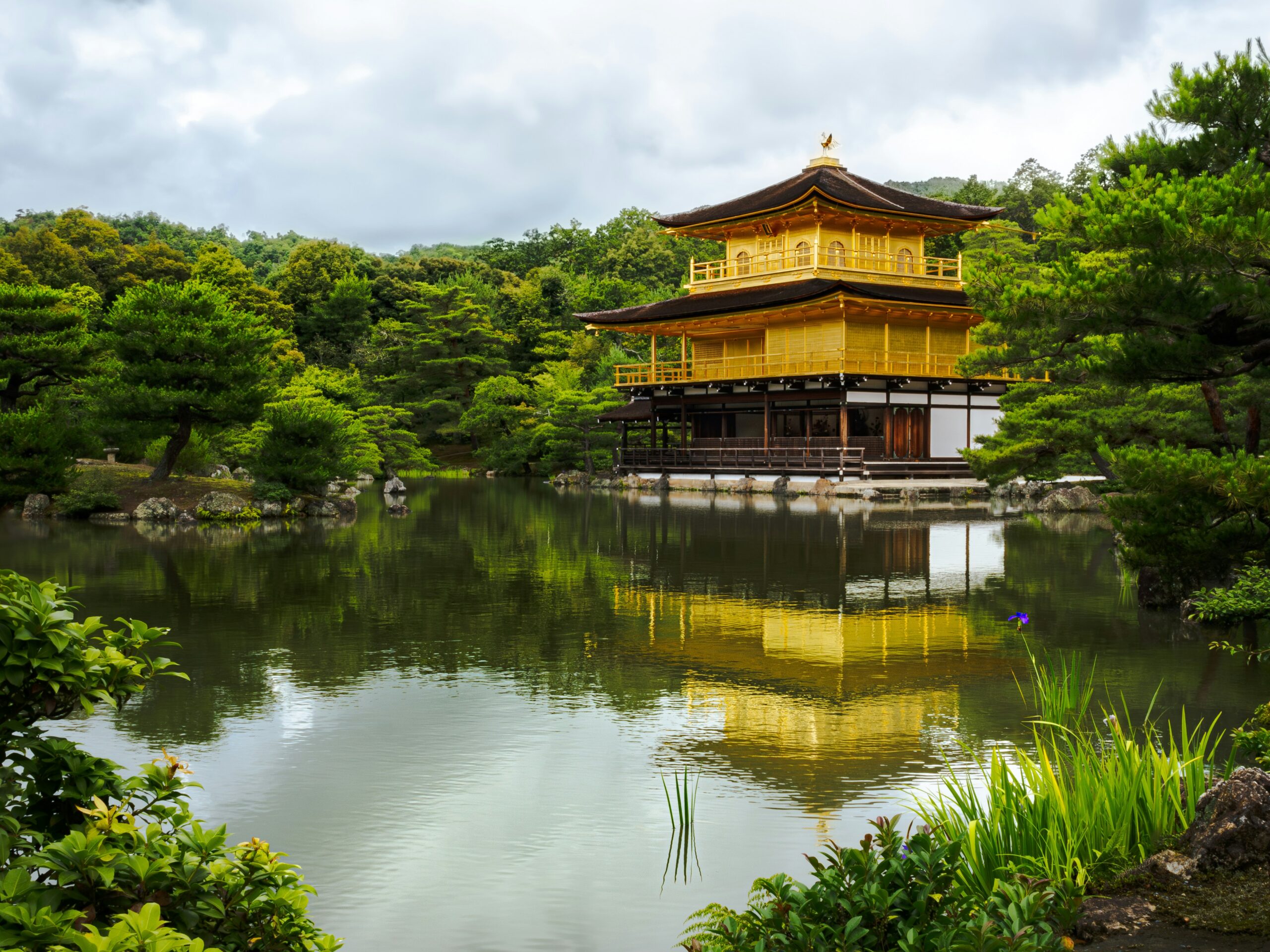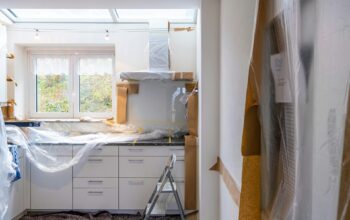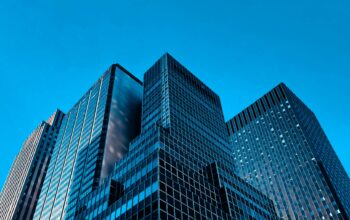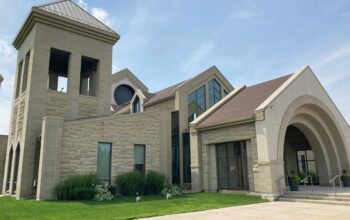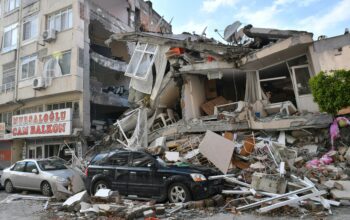Uzone.id – Among other things that Japan is famous for, this eccentric country is also known for its regular earthquakes. This particular challenge urges Japan to design a specific building construction system that is coherent and strong enough whenever an earthquake strikes.
Since then, people often ask why Japanese buildings can withstand quakes so well. The question mark then expands: could other countries use the same method, technology, and construction system?
“Earthquakes are an integral part of life in Japan. Therefore, we continue to innovate to ensure that our buildings can withstand even the strongest shocks. One of the keys to success is the use of sophisticated damping systems and strong composite materials,” said Prof. Dr. Hiroyuki Kawase, a Professor of Civil Engineering at the University of Tokyo.
This probably explains why Japanese architecture has managed to ensure that its buildings can survive earthquakes through a proper arrangement of the building’s strength on its base. The Japanese have nonetheless one of the strictest building codes when it comes to earthquakes.
Any construction, be it business structures, residential or commercial facilities needs to have very high standards. The kind and quality of the cog addressed materials such as stainless steel and reinforced concrete with special specifications. For these materials to be suitable for constructing seismically active geographical areas, they must be both flexible and strong – to help ‘soak up’ the vibrations caused by earthquakes.
Steady mass dampers (DMDs) and base isolators can be applied to reduce the vibration of civil structures. They function similarly to the car suspension system, where it takes the energy of the earthquake and protects the structure of the building. In contrast, the framework for developing and implementing Japanese architectural design is less stringent.
The concept of Japanese architecture is not only a strict, pervasive construction but it is also adaptable. This structure enables the building to shift in the same manner as the earthquake and hence minimize any likelihood.
Japan also remains seized with researching and developing better earthquake-resistant construction techniques. And there is no better way to learn about upgrading the existing systems than having a major earthquake.
How Japanese earthquake-resistant buildings perform better The country has continuously experienced earthquakes, so they have a good grasp of how earthquake behavior affects buildings. Professionals involved in architecture, civil engineering, geology, and seismological sciences contribute the most hence coming up with very SOUND solutions.
“One of the keys to the success of earthquake-resistant buildings is collaboration between various disciplines. Architects, engineers, geologists, and seismologists must work together to create optimal solutions. In addition, it is important to consider social and economic aspects in earthquake-resistant building planning,” explained Masato Miyamoto Structural Engineer at Miyamoto International.
Japan’s success in producing firm earthquake-resistant constructions has been attributed to the fact that the Japanese government has set aside large amounts of money to finance research and development of earthquake-resistant technology. In the UK for example, government, contractors as well as other building owners are fully involved in the realization of the set standards.
Japan’s earthquake-proof building technology is a game-changer. It’s great because it can be used in other countries that shake a lot.
But there are a few things to consider. First, it’s expensive to install and maintain. Second, the right materials might not be available everywhere. And third, you need experts who know how to build these structures.
Despite these challenges, Japan’s approach to earthquake-resistant design has been successful. Their buildings have saved countless lives and property.
So, with some investment and cooperation, we can build safer, ‘twisted’ cities that can handle earthquakes, just like Japan.

