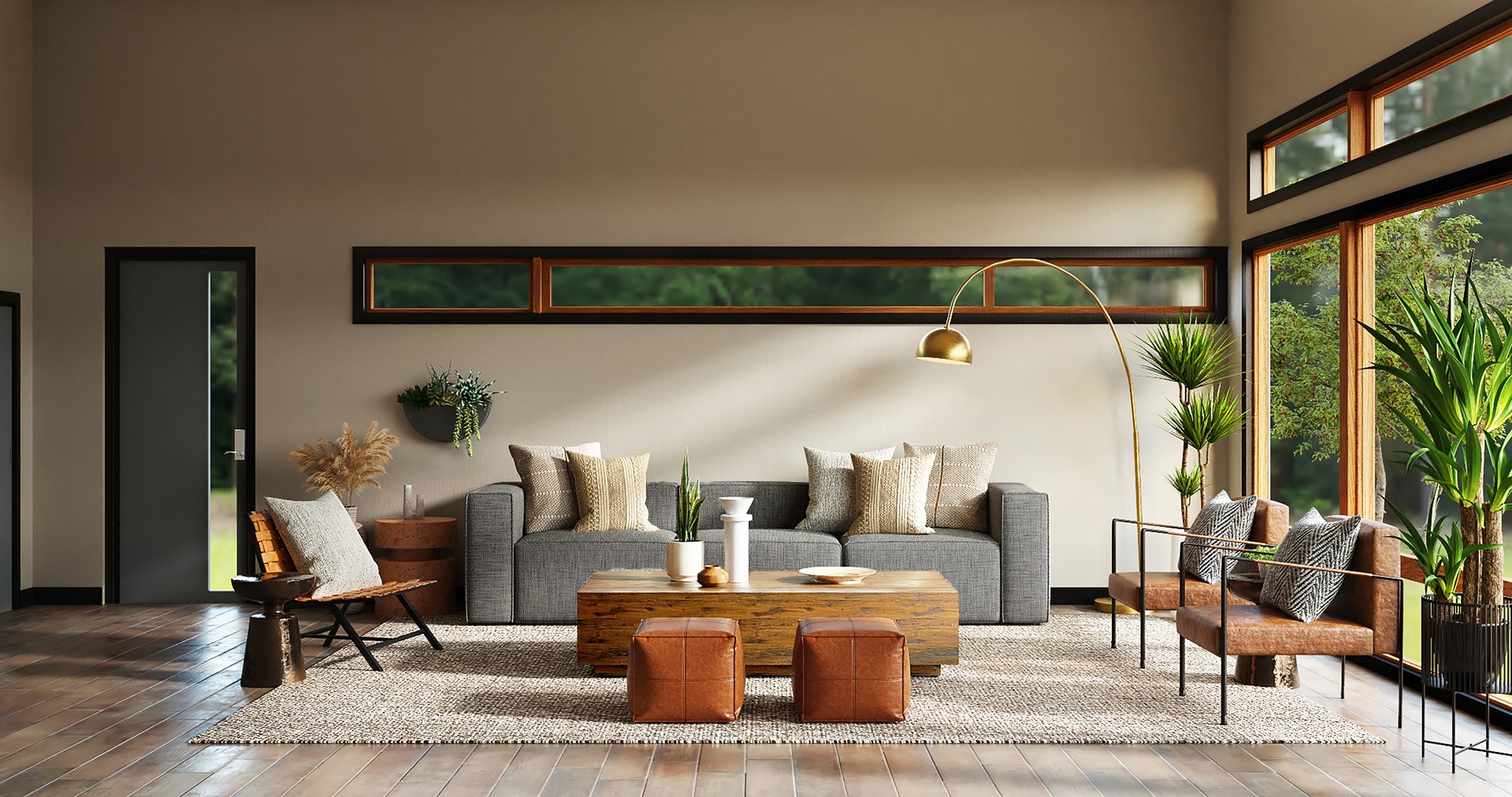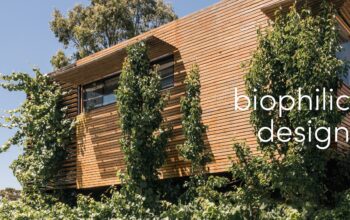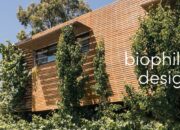Uzone.id – Feng Shui is a traditional pseudoscientific practice of the Chinese community that regulates the flow of energy (qi) that is commonly applied to buildings. The word feng shui itself comes from the word ‘feng’ which means wind, and ‘shui’ which means water.
This concept focuses on creating harmony between a person and his environment. If someone applies feng shui, it is believed that it can bring various positive things such as promoting sustenance, bringing good luck, and keeping away negative things.
In the midst of this modern life, where many people no longer focus on traditional science, is the application of feng shui in buildings still relevant? The answer is still.
Although some consider feng shui to be an outdated practice, not a few modern architects have found a way to incorporate feng shui principles into their designs.
Modern architecture uses feng shui to analyze landscapes
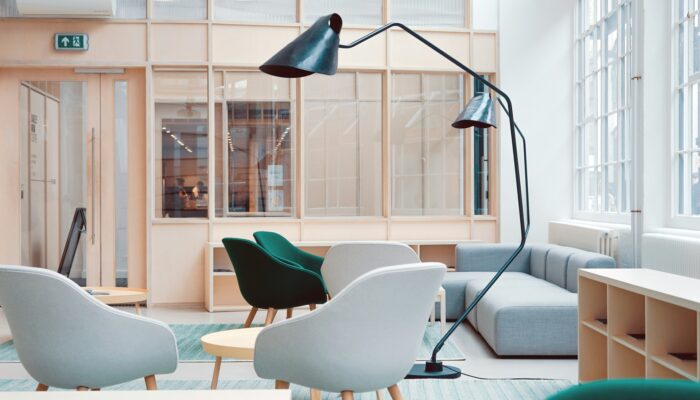
Before deciding to build a building, the architect will consider the surrounding landscape. When connected with the concept of feng shui, architects will look for land with topography that supports a smooth flow of qi.
This means that architects will avoid land that is steep, too flat, and has irregular shapes. Integration with natural elements such as plants, water, and rocks will certainly be considered.
By adding these elements to the building, balance and harmony will be created so as to create a positive chi flow. As a result, architects not only create beautiful and functional buildings, but also harmonize with the environment.
Modern architecture uses feng shui to organize the layout and arrangement of the space
In feng shui, the main door is always considered the entry point of energy into the house. So, the architect will ensure that the main door is easily accessible, unobstructed, and visible from the street.
Also, in the concept of feng shui, it is suggested that the main door should not be directly facing the back door. For space placement, the feng shui concept places the family room and bedroom in an area with a strong chi flow.
The ideal location for a living room is at the front or center of the house. As for the room space, it is tried not to be above the garage because it is believed that it will disturb the energy balance.
However, in terms of application, the sleeping space above the garage will interfere with the quality of sleep due to vibrations and vehicle noises. In addition, the smoke produced by vehicles is also not good for body health.
Architects use feng shui to combine five elements
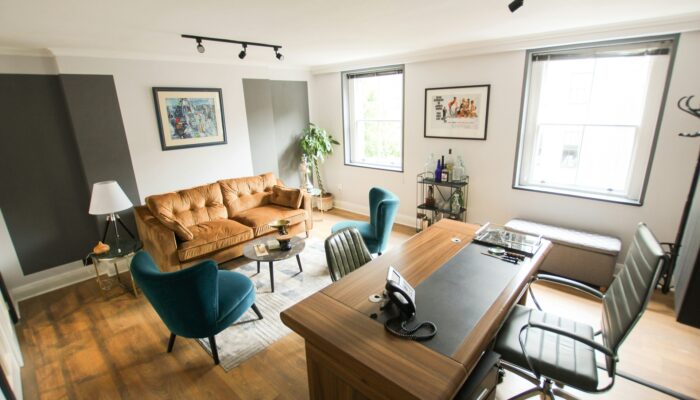
Modern architecture adapts the concept of feng shui which combines the five elements—earth, metal, water, wood, and fire—into a building to create a creative and contextual space that suits the needs and lifestyles of today.
The concept of feng shui, such as the use of natural materials and lighting, is in line with the principles of sustainable design of modern architectural concepts. Architects often associate elements in feng shui with environmentally friendly technology and materials.
Again, this concept is in line with feng shui principles where this concept ensures that the building is not only harmonious internally, but also in harmony with its environment.
Attention to detail
One of the interesting things about the concept of feng shui is that this concept always pays attention to details. In feng shui, natural light and fresh air are very important because these two elements are considered to create a good flow of qi.
Meanwhile, in modern architecture, we know what is called the principle of biophilic design. The principle emphasizes the connection between humans and nature. This is applied to the use of large windows, skylights, and atriums so that natural light will freely enter.
In the concept of feng shui, this concept also emphasizes the importance of a clean and orderly environment. According to the guidelines, a house or building that is irregular and dirty only brings negative things so that the residents in it do not feel happy, and even their health can be disturbed.
From the perspective of modern architecture, architects often adopt minimalist designs to help create clean and airy spaces. Powered by modern technology, architects then created intelligent integrated storage solutions to help keep homes tidy and organized.
In addition, modern architecture also emphasizes flexible and adaptive house design so that the residents in it can change and adjust the space to the needs of the residents.

