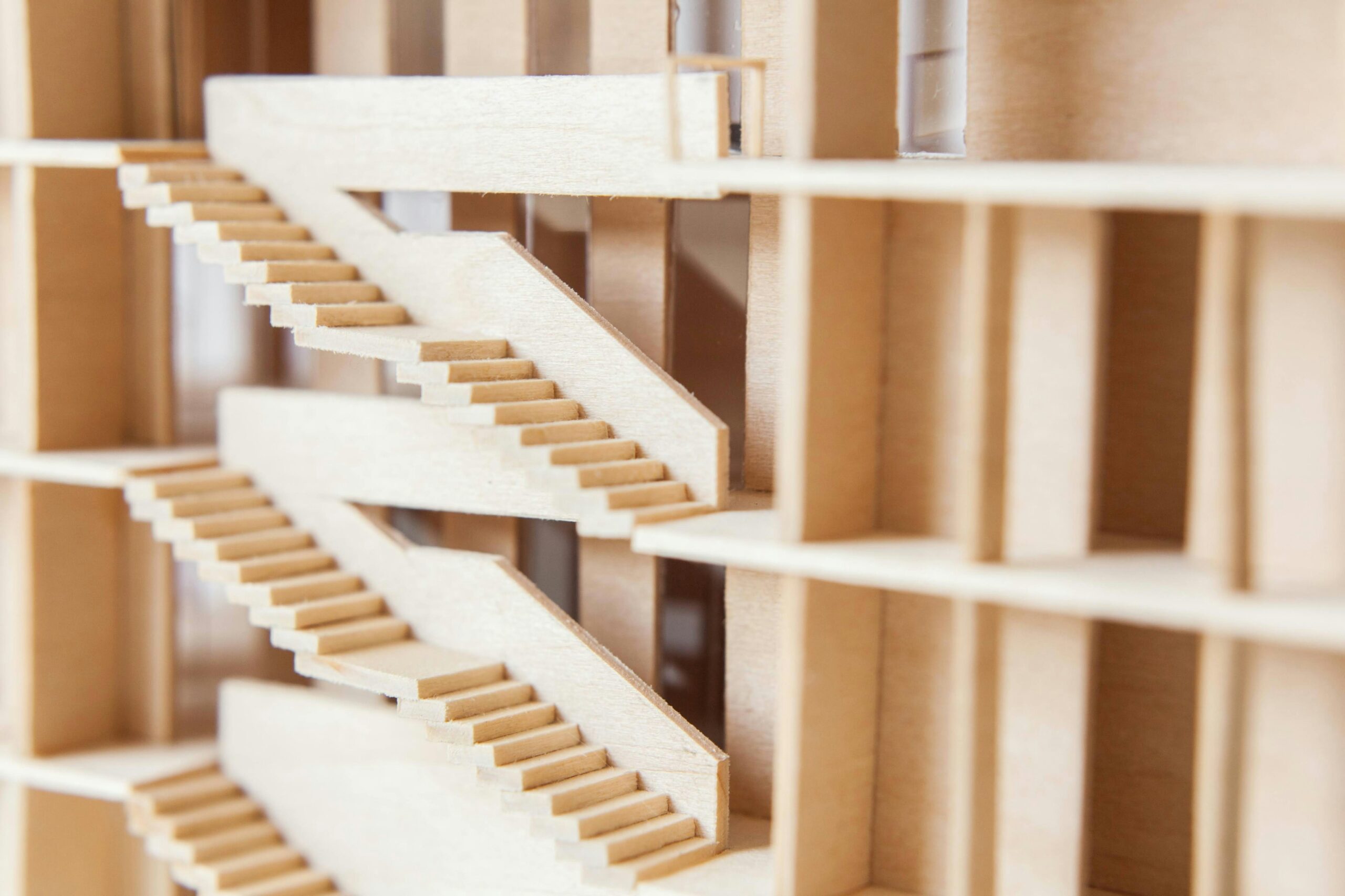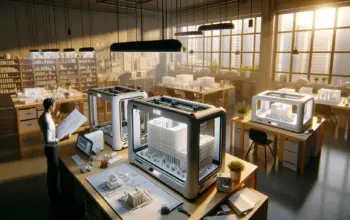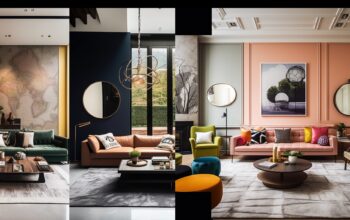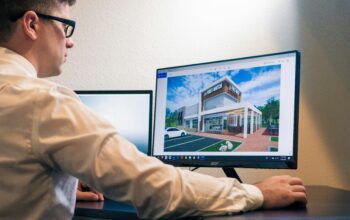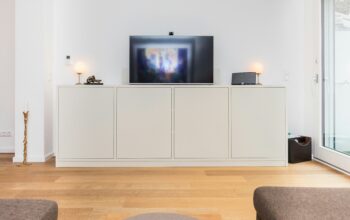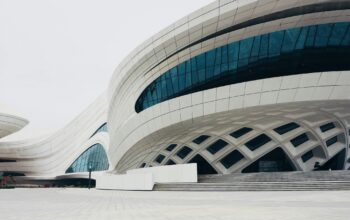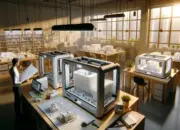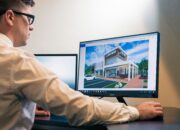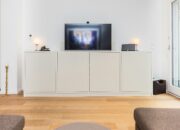Uzone.id – Building mockups are designed to help users visualize the look and feel of a building before it is actually developed. Creating mockups also aims for effective communication and feedback between designers, developers, and clients.
The presence of this mockup will increase effectiveness when it comes to presenting in front of clients. Clients can see and understand the building design efficiently so that they can provide input and approval more quickly, including preventing them from making drastic design changes because it will affect the cost and time of work.
In addition to adequate software, other tools are needed to create a perfect mockup. Let’s discuss it together.
Main Tools
A computer equipped with software is an important tool that must be owned before designing a building mockup. An adequate computer with sufficient processing power and storage power is essential.
Beginners are recommended—at a minimum—to have a laptop with an Intel Core i5 processor, 16GB of RAM, an NVIDIA GeForce GTX 1650 GPU, a 512GB SSD, and a Full HD display. Users can produce quality mockups and work more efficiently with the correct specifications.
Once they have adequate Key tools, users who want to build mockups need software to create designs or models digitally.
Usually, making building mockups requires CAD (Computer-Aided Design) software. CAD is a computer program used to create 2D and 3D images digitally. CAD can draw plans and create detailed 3D models and perform simulations of lighting, airflow, and building structures.
Here are three software recommendations for designing building mockups.
- SketchUp has intuitive modeling, architectural design, and simple rendering features suitable for beginner architects, interior designers, and people who need quick visualization.
- Revit is equipped with BIM (Building Information Modeling), architectural design, structure, and MEP (Mechanical, Electrical, Plumbing) features, making it suitable for large-scale construction projects and jobs that require team collaboration.
- Archicad has BIM, architectural design, visualization, and BIMx features to support interactive presentations. This software is suitable for architects who need a comprehensive BIM tool.
It’s hard to decide which app is best to use because so many options are available. Each software has a different license. However, most software used to create building mockups provides a free plan so users can try out the trial plan.
Physical modeling tools
Even though building mockups have been created digitally using computers and software, physical modeling tools are still needed. Physical models provide a better understanding of the dimensions and proportions of buildings in real life. Architects, contractors, and clients can also have the materials and textures to give a more realistic look.
Later, if there are problems with proportions and design, the physical model will help identify proportion problems, design errors, and spatial conflicts that may be missed in the digital model. Contractors can also identify potential construction obstacles during the construction process.
Some of the tools needed to make a physical model include:
- Cardboard to make the basic structure.
- Foam boards are ideal for creating floors, roofs, and walls.
- Balsa wood will be used to build more detailed models and add structural support.
- Craft knives to use as tools for cutting materials.
- Sandpaper to smooth out rough parts.
In addition to the tools above, in the process of making building mockups, several additional tools are also needed, such as 3D printers to make highly detailed components, laser cutters to cut exact materials such as acrylic or wood, and printing materials for printing plans, elevations, and other reference materials.
It is important to remember that the physical model must be created on the correct scale to represent the actual building; the level of detail required depends on the individual purpose of the model, and the cost of making a physical model can vary depending on the material and level of complexity.
A combination of CAD software and physical modeling tools will suffice for beginners. In the future, when you have started to become a professional, you may need more advanced tools.

