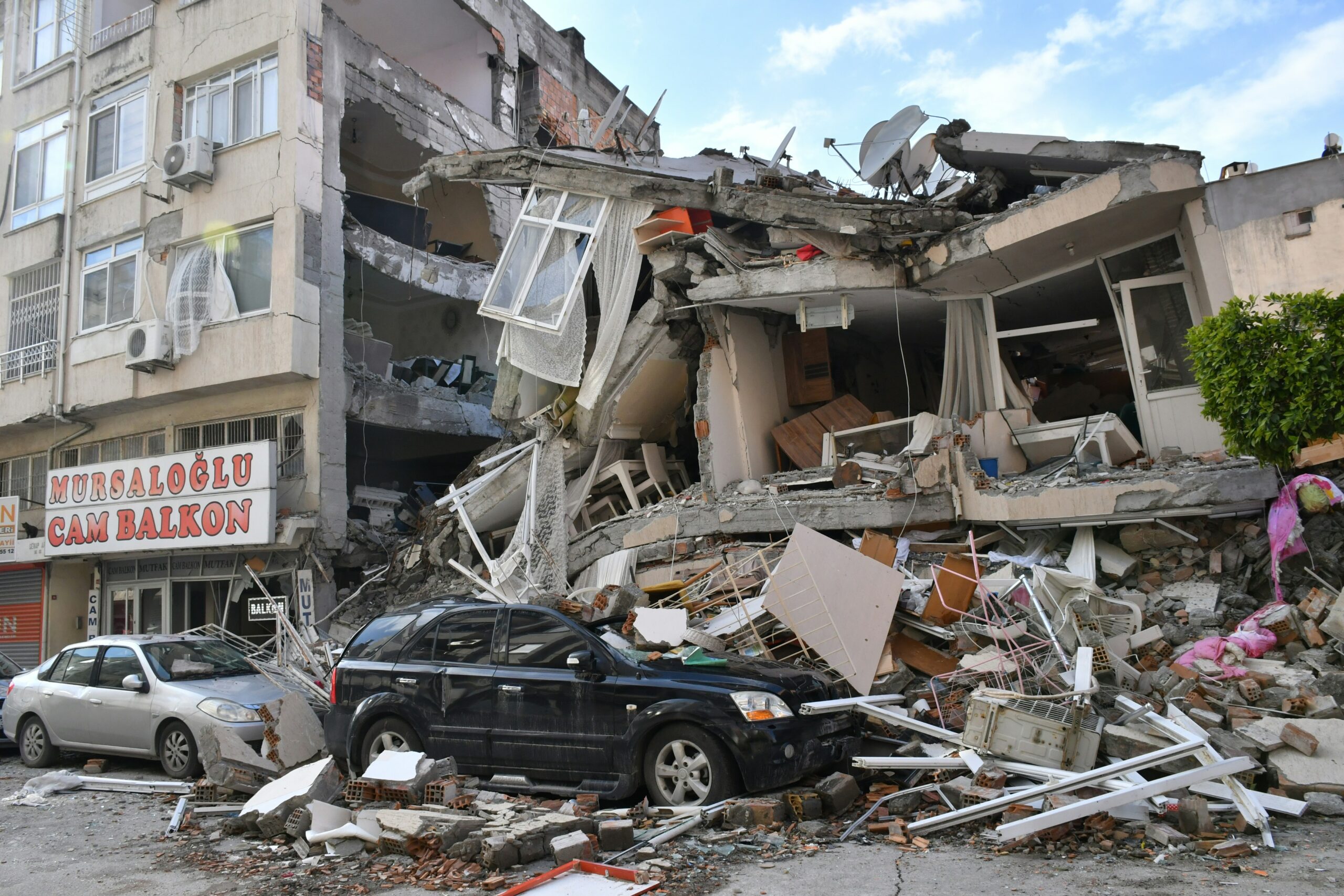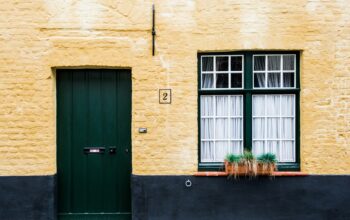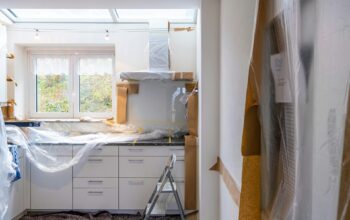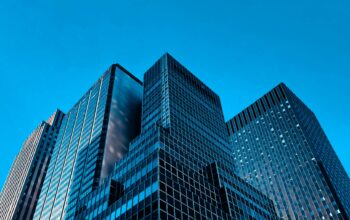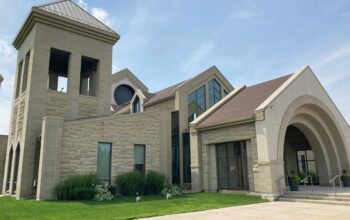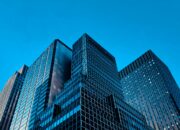Uzone.id — Disaster-resilient architecture aims to build buildings and structures that can survive natural and human disasters. Resilient architectural design anticipates future challenges through proper planning and construction practices.
Designing, constructing, and operating disaster-resistant buildings is an innovative way to save lives and reduce the impact of damage. However, remember that there are many types of natural disasters, so building a resilient building for any natural disaster is impossible.
To that end, disaster-resilient architecture will be built according to the region’s most common and most likely disasters. The main aspect of disaster-resistant architecture is the selection of building materials, which must be adjusted to each region.
Materials such as reinforced concrete, brick, and steel are the most recommended because they have better structural integrity and are resistant to hardships caused by water, wind, and fire, making them suitable for use in various regional conditions.
Other materials recommended for use in areas with various potential disasters are as follows.
Flood
Concrete, glazed steel, foam insulation, steel hardware, and waterproof glue are commonly used to build buildings in areas at high risk of flooding. These materials have waterproof properties that prevent water from seeping into the building and protect against collapse.
In addition to using the best materials, building buildings in locations with elevations above the flood surface with elevated stilts or foundations is important. Even better, using green roofs and permeable sidewalks is another sustainable approach for water absorption.
Earthquake
Areas with high earthquake risk usually use paper tubes, biomaterials, and shape memory alloys. These materials give buildings and structures plasticity, helping them stay in place during earthquakes.
In buildings in earthquake-prone areas, it is recommended to strengthen the foundation with Benton, replace columns or blocks, or support the outer building with additional supports.
Advanced engineering techniques are needed for the structure to absorb and dissipate seismic energy and become more resistant to earthquakes.
A flat isolation system in the building will reduce the impact on the structure during an earthquake. In addition, buildings are expected to integrate damping systems to minimize vibrations.
Fire
Steel and concrete are non-combustible materials, so both are often used. Suppose the building is in an area prone to fire. In that case, the exterior of the building should be clad with metal or cement fiber wall cladding because both materials are fireproof. Installation of an automatic watering system and fire-resistant insulation for an additional protective layer is also highly recommended.
Snow
Buildings in areas with heavy snowfall usually have steep roofs to avoid snow buildup. A sloping roof can also help reduce wind pressure.
Metal is the most widely used material in buildings in snowy areas. Metal can withstand heavier snow loads without warping. In addition, using metal will make snow fall quickly before it becomes solid and dangerous for people under the roof.
Even though we have designed and built buildings with the best architecture and materials, we are still determining if the building will be 100% intact if a natural disaster occurs. For this reason, it is essential to stay prepared by educating the people in it about evacuation procedures, emergency contacts, and the location of emergency supplies.
From the beginning, smoke and carbon monoxide detectors must be installed, and fire extinguishers must be stored strategically. The building must also be registered with insurance to reduce post-disaster material losses.
What should be remembered is regular maintenance, inspection, and inspection to check the structural integrity, electrical system, piping, and roof of the building to ensure that it remains resilient from time to time.

